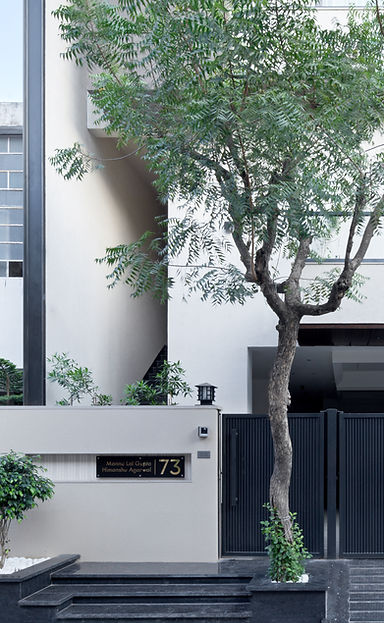Category: Architecture | Residential
Location: Jaipur, Rajasthan
Site area: 1500sqft
Built-Up Area: 5560 sqft
Year of Completion: 2023
Project Code: HR73
“The Grey Box" is a manifestation of thoughtful design, where the primary focus revolves around the interplay of volumes and intersections of planes. This architectural marvel was conceived with a meticulous consideration of not just its aesthetic appeal, but also its functionality in the broader context. The resulting model underwent a rigorous study, where factors such as climate, privacy, safety, and airflow were given paramount importance.
Housing 5 Bedrooms, 6 Bathrooms, 2 Powder Rooms, 2 Drawing rooms, a Kitchen and dining area, a Guest Floor/Office Space, a Terrace Deck, Multipurpose Space, a Rooftop Garden, and an Entertainment Space. The development process involved an intricate dance of form and function. The play of volumes within the structure creates a dynamic visual experience, giving "The Grey Box" its distinct and compelling character. The intersections of planes, carefully orchestrated, contribute to the overall architectural narrative, adding layers of sophistication and intrigue.


Beyond its visual appeal, the project underwent intensive analysis to ensure a harmonious integration with its environment. Climate considerations were woven into the very fabric of the design, ensuring that the building responds intelligently to its surroundings. Privacy, a crucial aspect of modern living, was delicately balanced to provide both seclusion and a sense of openness.
In honoring the legacy of the site, where a venerable neem tree has stood for the past 30 years, our commitment to preservation and sustainability took center stage in "The Grey Box" project. Rather than viewing the tree as an obstacle, we embraced its longstanding presence, recognizing it as a living testament to the site's history. This ancient neem tree was not only retained throughout the construction process but also celebrated as an integral part of the elevation design.



The significance of the green tree at "The Grey Box" extends beyond its decades-long existence on the site. Planted by the client's parents when they built their previous home, this tree bears witness to the passage of time and the evolving chapters of the family's story. As the clients embark on a new chapter in their lives, retiring and moving into their new homes, the tree stands as a living testament to the enduring connections between generations.
This tree, now mature and thriving, encapsulates a profound sense of continuity and heritage. It has silently observed the joys, challenges, and milestones of the family, becoming a repository of memories and experiences. Its lush foliage and steadfast presence serve as a poignant link between the past and the present, symbolizing the rootedness of family bonds.
"The Grey Box," in essence, is a result of a holistic approach to design. It is not merely a static structure but a dynamic entity that adapts to its context. Through an in-depth study and meticulous modeling, it seamlessly fits into the site and the surrounding context, creating a living space that is not just aesthetically pleasing but also attuned to the needs of its inhabitants and the environment. Its distinctive form and modern appeal act as a magnet for onlookers, drawing their eyes and leaving an indelible imprint on the surrounding urban landscape.

The color scheme, a crucial component of the project's aesthetic, was selected with a deliberate intention. A palette of subtle neutrals forms the backdrop, creating a serene canvas against which a bold shade of grey takes center stage. This assertive grey not only defines the extent and boundaries of the building but also serves as a powerful visual anchor, grounding the structure in its surroundings. Each nuance in texture was carefully considered to enhance the play of light and shadow, adding a dynamic dimension to the overall composition.
Ascending with a sense of grace, the double-height staircase commands attention with its towering presence, immediately drawing the eye upwards. The double height imparts a feeling of expansiveness, creating a spatial drama that sets the tone for the entire interior. It transforms the act of ascending into a ceremonial journey, reinforcing the notion that entering "The Grey Box" is not just crossing a threshold but stepping into a space of elevated design and refined aesthetics.

The terrace deck at "The Grey Box" emerges as a multifaceted oasis, seamlessly integrated into the recreational space on the top floor. This elevated platform not only offers a breathtaking panoramic view of the surroundings but also caters to a myriad of purposes for every resident. Whether it's hosting vibrant parties, engaging in religious events, embarking on a morning exercise routine, or simply relishing a quiet moment with a cup of tea, the deck becomes a versatile sanctuary for diverse activities.
Crafted with meticulous attention to detail, the deck is surrounded by elegant lines that serve both aesthetic and functional purposes. These lines not only create a visual rhythm that enhances the overall design but also contribute to a perceptual play, imparting a sense of increased height to the space. This design choice not only adds a touch of sophistication to the terrace but also amplifies the openness, making it an inviting retreat.


